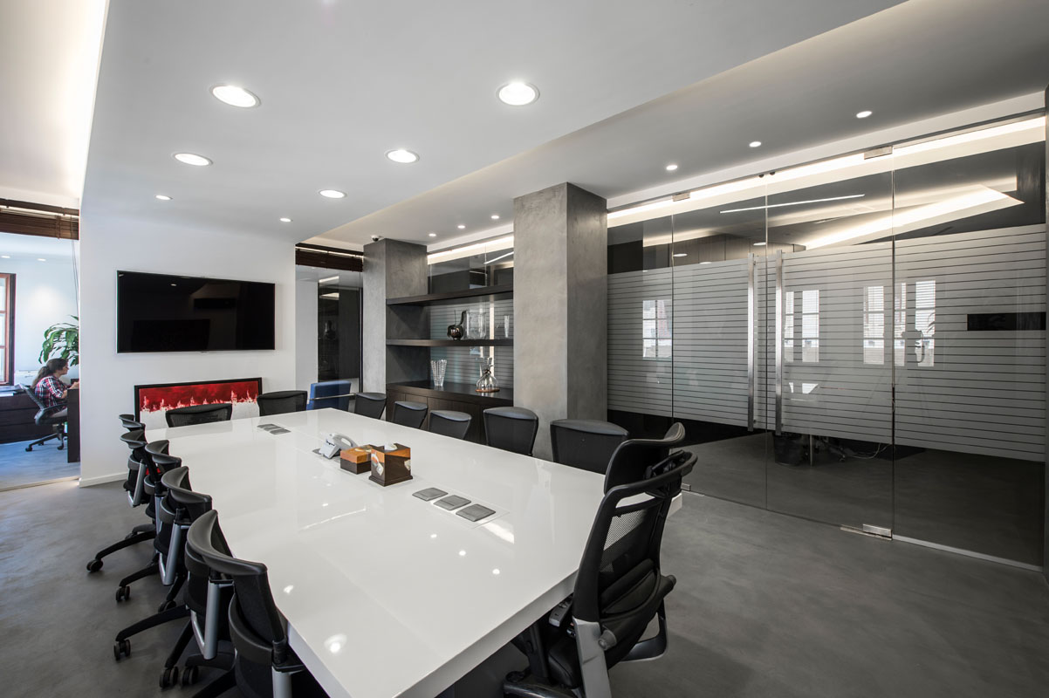
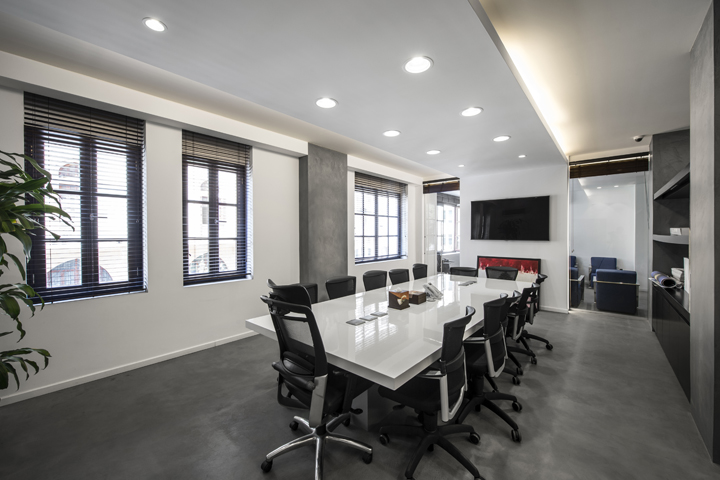
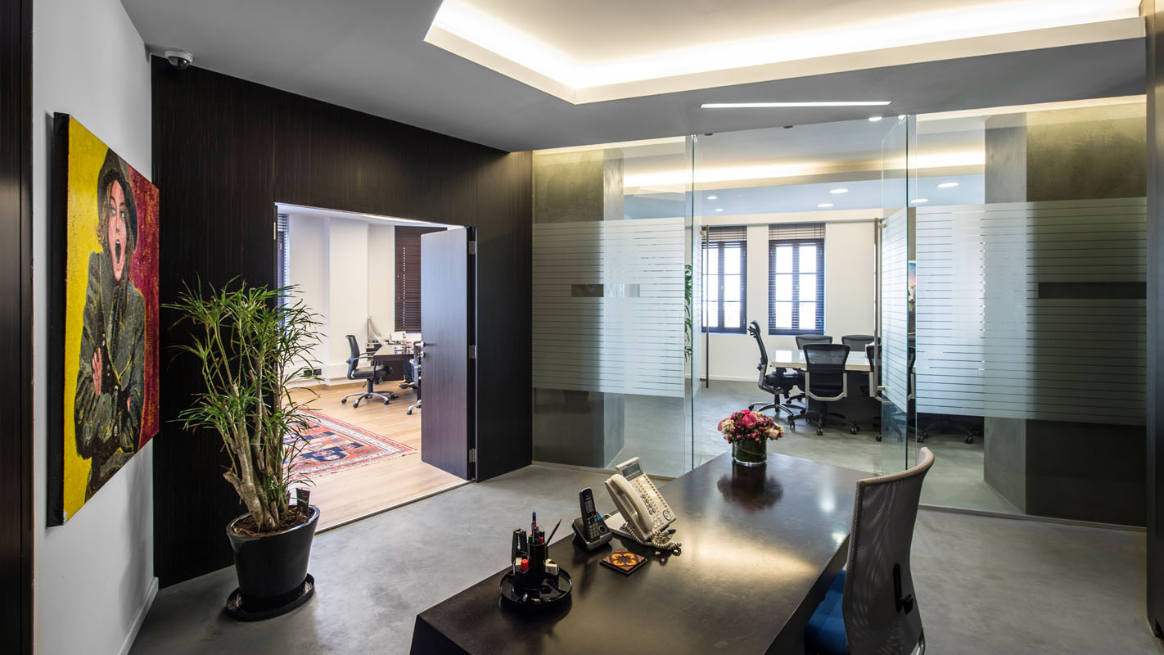
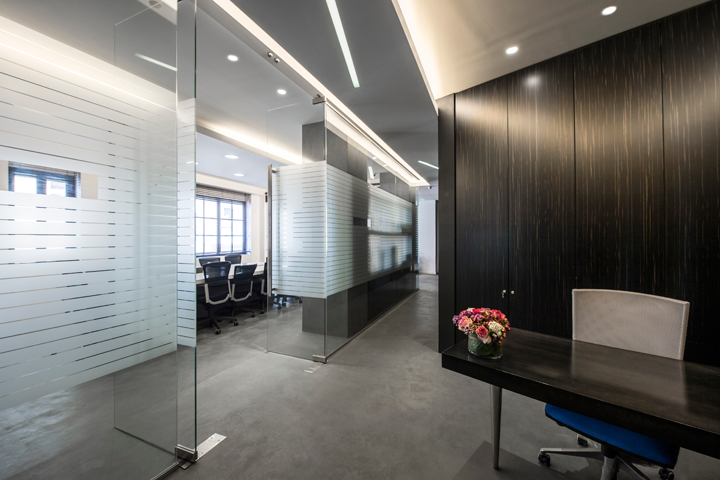
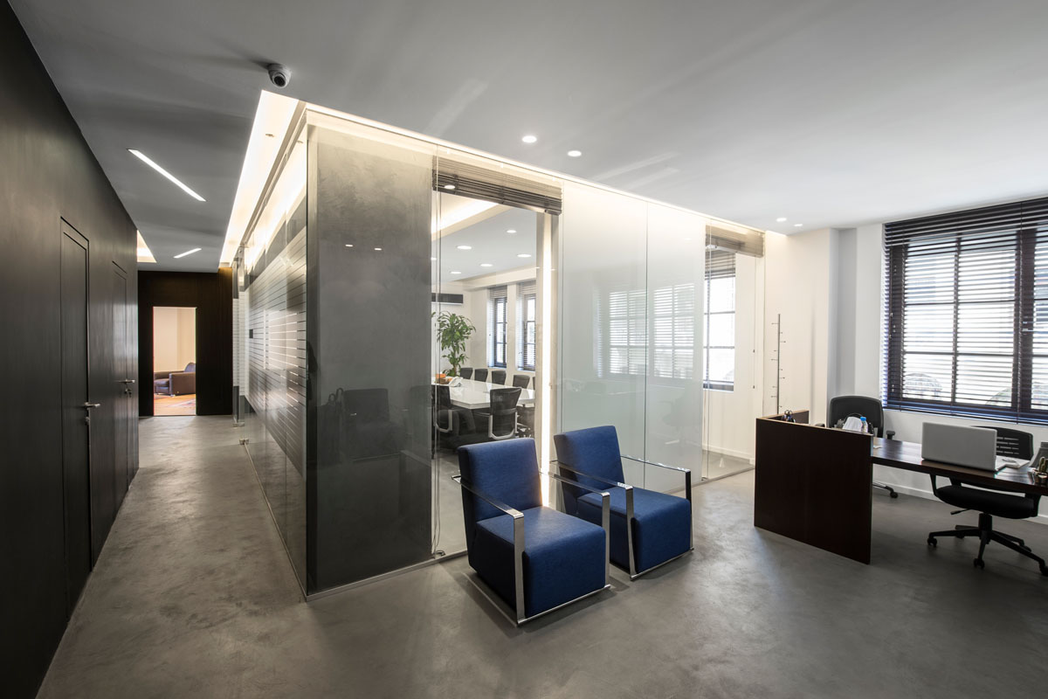
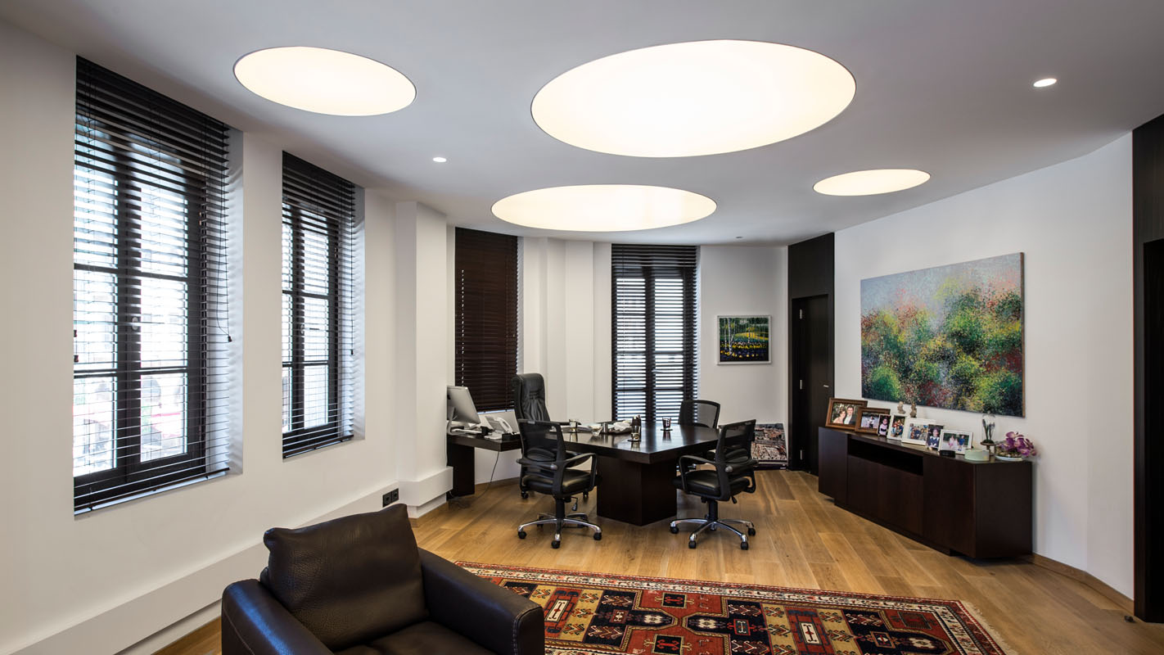
PROJECT DESCRIPTION
Located in Solidere’s central square, the design of this office was primarily driven by the desire to transform a formerly dark space into a maximally day-lit workplace.
Originally divided in two partitioned offices, these walls were first and foremost demolished to be replaced with a fully-glazed conference room. The jewel of the office, this glass box acts as the focal point of the project, with its glazed partitions filtering as much light as possible into a formerly blind corridor previously leading to two closed rooms. The entrance of the office now opens up onto a transitory space flooded with natural light instead, directly overlooking the inner workings of the central meeting room.
The client, a thriving entrepreneur, expressed his desire for a sleek and urban interior, all the while emphasizing his wish for a warm and distinct private office. The main space begins at the entrance wall, which subtly conceals the entrance, kitchen and restroom doors, fading them into a dark surface and shifting focus onto the more prominent elements ahead.
The glazed meeting room houses a custom-made conference table. The television wall is a vertical extension of the suspended ceiling, flanked at either side by glass partitions overlooking the waiting room and secretary’s desk, also designed by the architect. Untreated structural concrete columns run along the adjacent main glass wall, supporting a library of dark wooden shelves. The room’s stamped concrete flooring continues throughout the rest of the workplace, creating the requested homogeneous rough quality which only contrasts with the private office, accessible directly from the conference room or the main space.
This private space emanates warmth with its light-toned parquet flooring, exquisite oriental carpets and vivid paintings. The floor-to-ceiling main door, desk and cabinetry were custom-made in a dark wood, echoing the richness of the sofas’ brown leather. Circles of different sizes were carved into the ceiling, in order to accommodate embedded lighting fixtures to illuminate the various elements of the space. These range from the largest circle above the desk and center of the room, to progressively smaller ones, as small as single spotlights above the windows.
April 11, 2012


